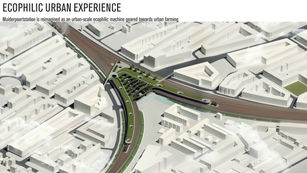Artificial Natures

How might our green infrastructures weave together the environmental benefits of green infrastructures with the human health benefits of biophilic design principles?
Artificial Natures :: "Ecophilic" Design Principles
Harvard GSD Options Studio :: Health II :: Fall 2018
A Collaboration with Jack Oliva Rendler
Instructors :: Ben Van Berkel, Christian Veddeler, Dana Behrman
What can green space design learn from ecological concepts of circularity and interdependence? Where contemporary attitudes towards green space are geared almost entirely towards either preserving existing natural habitats or improving building energy performance, recent interest in the biophilic health benefits suggest the possibility of an expanded role of green building infrastructure in contemporary architecture. As such, this research streams reimagines green space as a building utility, with its functionality expanded to integrate social, environmental, and building system performance. This project will identify emerging technologies and new cultural attitudes that create urgency for rethinking an expanded role for green building infrastructure, and test design strategies for creating more multifunctional, machinic green spaces.
Problem Space :: Designing for Healthy Green Infrastructures
While the idea that green spaces create healthier natural ecologies around our cities is well-known, the impact of green spaces on our social wellbeing haven't been recognized well by the architectural industry. Inspired by E.O. Wilson’s biophilia hypothesis (which suggests that humans have an innate need to find connections with nature), recent studies point to a number of physical, mental, and social health benefits to increased green space exposure.
In parallel, emerging technologies point to new ways green infrastructure could take an expanded role in our buildings' energy performance. For example, many in Amsterdam have gradually adopted technologies such as waste transformers, biogas harvesting, air recirculation gardens, and heat exchangers — technologies which improve the buildings' energy performance in low-cost, sustainable ways. These new technologies suggest new, machinic, utility-focused attitudes towards green space, where green infrastructure is as much for human habitation as it is a piece of mechanical equipment for the building.

Unline biospheres, building systems are "dead-end" systems that need outside intervention to maintain.
Could biodiversity be incorporated to close the loops on our buildings' other systems?
Ecophilic design approaches use green space to weave our buildings' systems together circularly.
This project integrates these attitudes towards green space design in what we call "ecophilic" green infrastructures — green spaces that integrate the physical health benefits of biophilic design with the environmental and energy-performance benefits of natural infrastructures. An ecophilic attitude towards green space design will require a radical shift in cultural attitudes towards nature. Current attitudes towards "restorative" green spaces in large parks like Amsterdam's Vondelpark or New York's Central Park follow an unsustainable and unintegrated model. Aesthetically, they are designed within the mindset of a well-manicured, picturesque 17th-century garden (in the case of Vondelpark) or a wild, artifical wilderness (in the case of Central Park). Ecophilic green spaces propose a different attitude towards green space aesthetics, which embraces the mechanistic, engineered qualities of high-performance green infrastructures.
Ecophilic Design Prototypes
We tested our Ecophilic design concept in a series of generalizable prototypes. First, we collected an extensive catalog of green infrastructure technologies, both new and old, high-tech and primitive (a selection shown right). These included well-known green spaces like community gardens, as well as more exotic green infrastructures like waste transformers or phytoremediation gardens.

Sample of our catalog of green infrastructure technologies. Click to enlarge.
We found creative ways to combine these technologies in circular ways in a series of prototypes (see below). The concept is tested at a number of different scales, and with different types of space ownership (ex. from large-scale public infrastructure to small, private rooms). For example, in the prototype above right a biogas harvester produces enough gas for eight adjacent apartment unites, a common courtyard space for the units, and enough organic waste to fuel a large-scale urban farm above them. These prototypes look not only at the physical space and feasibility of the systems, but also the unique aesthetic sensibility these artificial ecologies lend themselves to.
Click the arrow on each image to flip between a rendering of the prototype, and a flowchart of material and energy use in the system:



The Canal Farm



The Stack Farm Stairwell



The Greenhouse Garden



The Urban Farm Station
Testing an Ecophilic Urban Experience

Site strategy for redeveloping Muiderpoortstation in Amsterdam. Click to enlarge.
The ecophilic design concept is tested again at an urban master plan scale, redeveloping a currently low-quality station and housing block in Amsterdam’s Muiderpoortstation area (see image right). The design centers around a large-scale ecophilic machine and park that attempts to bridge between the currently separated neighborhoods. Three different types of building (tower, perimeter block, and transit hub) are designed for the site, each creatively combining the previous prototypes.
Our masterplan consisted of three building types:
Housing Block:
The housing block interventions produce new types of shared green space for the neighborhood, playing off the existing Amsterdam courtyard garden typology to create parks that vary in level of privacy and group size. These parks create new opportunities for urban farming, and organize biogas processing from food and other household organic waste.




Mixed-Use Tower:
Tower interventions turn large-scale hydroponic water filtration systems into an expressive facade shading element. Green spaces are sectionally layered as one moves up the tower, creating different types of privacy and access for different parks.




Transportation Hub:
The station prototype uses the platform’s large canopy cover to organize the large-scale rainwater harvesting for dense, vertical stack farming. The water collection surface provides an elevated park space to link the three neighborhoods, and the stack farming below provides easy access for personalized urban farming.




The resulting development tests ideas of sectionally-layered green space in one's urban experience, and of ecophilic green space's more mechanistic, machinic aesthetics towards urban green infrastructures.

Click for Full-Sized Gallery:
























