Work/Home Kinematics

How might we rethink space partitioning for the "space-as-a-service" economy?
How might we animate our spaces in tune with the rhythms of our day-to-day lives?


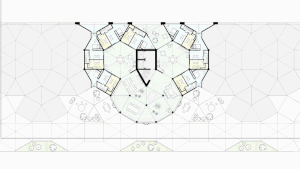
Work/Home Kinematics :: Program Transformations in the Space-As-A-Service Economy
Harvard GSD Option Studio :: Dual-Use :: Fall 2020
Instructors: Farshid Moussavi, Yotam Ben Hur, Guillame Choplain
Part of the winning portfolio submission for the GSD Digital Design Prize 2021
This project tests kinematic strategies for reconfiguring floorplans in response to the daily rhythms of residents’ space use, testing new applications for Archigrammatic moveable spaces in the context of a Parisian work/live housing block.
Problem Space: Monofunctionality in the Work-Home
In contrast to the static nature of today’s built environment, 21st century technologies have created radically more dynamic attitudes towards ownership, property, and functionality: the concept of the “40 hour workweek” has been eroded by more networked work patterns that displace traditional ideas about when and how we work; the “as-a-service” economy flips the way we imagine ownership of our most expensive assets; and online communication drives a more spontaneous, event-based character to urban events.
These trends are totally at odds with the modernist ways our cities think about space ownership and functionality. While digital technologies put us more in tune than ever before with the rhythms of our space use, our physical spaces and contractual setups for space ownership are decidedly monofunctional. As a result, much of are cities’ spaces are daily or seasonally underutilized, driving up real estate values and creating less vibrant urban experiences.
Static attitudes towards space programming and ownership are particularly problematic in the context of the work-home: As many became familiar with during COVID lockdowns, attempts at retrofitting domestic spaces for work can be both functionally and experientially problematic, and for people living in high density cities, affording an apartment large enough for dedicated home work space may be next to impossible.
Our studio interviewed a number of home-workers to better understand the challenges of this housing typology, and while some were fortunate enough to have enough space to compartmentalize their work and domestic lives, many had to find creative, sometimes rather inventive ways to repurpose spaces for work and life over the course of their day. A series of plan diagrams (one example shown right), animated to show the way space program color designations changed over time, show the frictions traditional apartment typologies can create for home-workers that need more programmatic flexibility out of their home workspace, and mental separation of their home/work lives
Underutilized, monofunctional Modernist housing spaces in Toulouse, France.


An ideal housing floorplan for Fanny, a home-working jewelry designer: Fanny wishes she could partition off her dining room from the rest of her house when her small business has employees or clients coming over.
As such, this project is experimenting with more flexible concepts of the work-home on two parallel tracks: Looking at design typologies for spaces that re-program in step with the rhythms of the home-worker’s day-to-day life; And exploring organizational ideas for groups of apartments with more supple, flexible ideas of space ownership between residents.
The project will take the speculative work of the 50’s and 60’s as a launching point for thinking about ideas of physical space transformation that would resonate with the experiences of home-workers we interviewed. For example, architects like Yona Friedman, Archigram, Gio Ponti, and even more recently architects like Steven Holl have imagined many different inventive strategies for physical space transformation. While these visions of space flexibility were sometimes willfuly playful, they may have a renewed real-world relevance as an architectural strategy that resonates with flexibility we’ve found wanting in people’s home-work spaces.
Organizing for Multifunctionality :: Multistable Patterns

An example of an apartment plan designed
Housing around our site in Paris has been characterized by unusual plan geometry experiments — The work of Jean Renaudie, Renee Gailhoustet, and others took unusual ideas about structure grids and plan geometry to create housing complexes with amazingly diverse unit types.
Drawing from this tradition, our project is organized around a multistable pattern plan geometry (see an example, right). A multistable pattern is a tessellation with an optical effect where within the same field, many different figures shift in and out of focus, often overlapping with zones belonging to many different figures. This idea of space-zones belonging to many different figures at once resonates with this projects’ ideas of spaces that could re-program or belong to many different owners at different times of the day or week.

Example of a multistable pattern geometry, where many different figures shift in and out of focus, with zones often belonging to many different figures at once.
Working off of a slightly modified version of a Gailhoustet plan geometry, this project tests the effects of taking traditionally segregated program zones and physically overlapping them. These overlaps start to lend themselves to different ideas about what space types or functions could be shared between different zones. For example, in the plan above the overlap between a 2br apartment and a studio apartment might be a large shared kitchen, or the overlap between a coworking space and an apartment might be a dining room, given that they share the same furniture types of tables and chairs, and that one might not really need their dining space as much during the workday and would be willing to have more part-time ownership of it.
A sample of the plans we developed off of multistable organizing geometry -- These created a wide variety of shared-space experiences.
Anticipating that people would be more likely willing to share with like-minded neighbors, we imagined themed clusters of these types, shown in the diagram above. One could imagine a wide variety of sharing experiences in these apartments, from an apartment to the left where people share nothing and live in traditional apartment types, to one where people share only workspaces and domestic spaces never overlap, to one for residents who enjoy the intense communal experiences of a co-living type in the plans on the right.

Flexible Space Partitioning
To facilitate shared space ownership and flexible space programming, this project imagines a series of playful, kinematic partition systems that hinge, fold, and unfurl to re-partition floorplans. We selected three of the shared space strategies described above, and tested playful and expressive plan strategies for them to convert over the course of a day.
Plan 1 :: Work/Life Pivoting

Our first plan experiment (shown above) looked at apartments where home offices can shift between being private, inside the home, and public-facing. The walls that define the home office unfurl during the day to create a public-facing office for different homeworking situations: for example, if someone wanted to receive clients in their home-office, or someone who wants their small business employees to come work in their space without feeling physically “in their home.” When the walls pivot closed at the end of the workday, this space is reclaimed as living room space, and a single-aspect apartment becomes a double-aspect one (shown right).
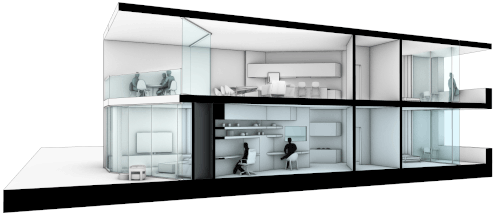
Plan 2 :: Renting Out Coworking Space
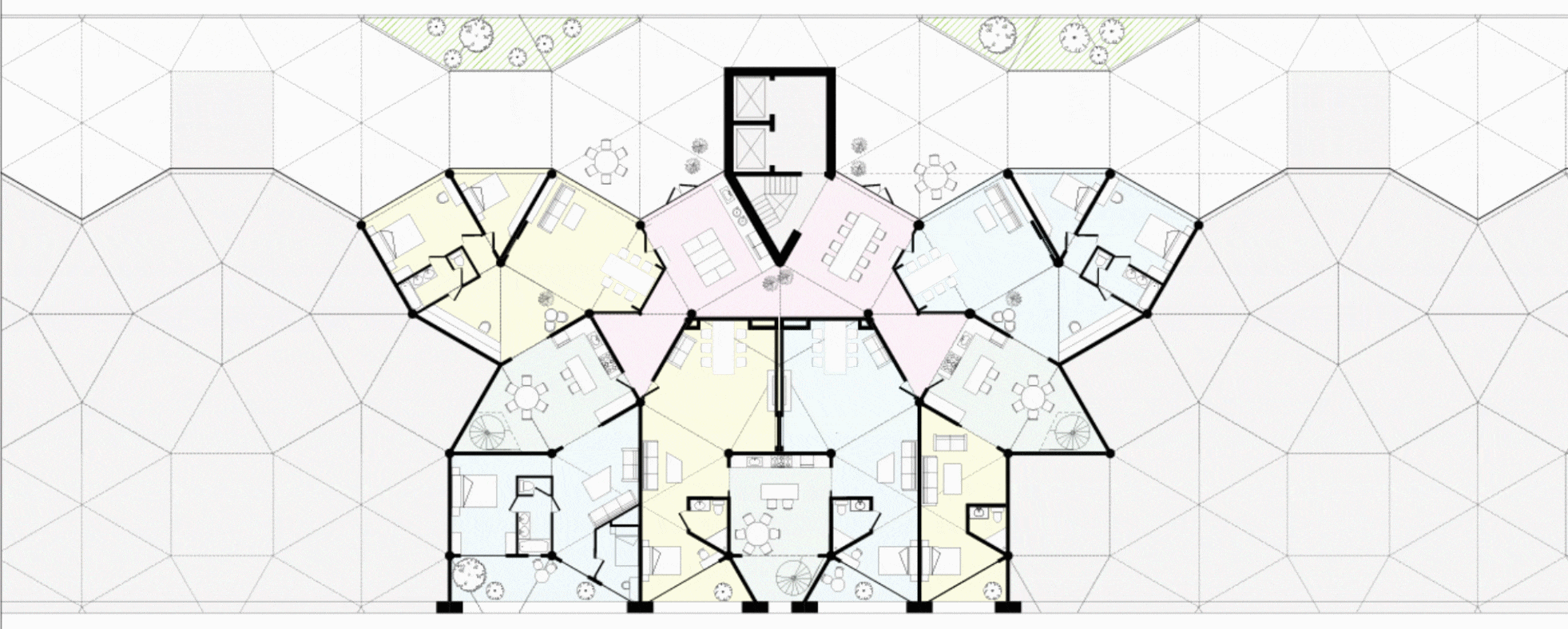
The second plan looks at apartment types where people can, perhaps written into their rental contracts, have partial ownership over parts of a coworking space before and after the workday, letting them expand their apartment with a larger dining room or living room. Apartments expand at night to reclaim unused coworking space, and contract during the day to create more lettable coworking desks. In the section shown right, one can see the way single-height spaces in the working area are taken over as living room spaces at night, when the coworking offices are closed.

Plan 3 :: Flexible Domestic Boundaries
Our third plan imagines an extreme co-living situation, where people privately own small micro-apartments of only about 10m2, and where the boundary between their private space and the space they share with neighbors is something that moves over the course of a day. In this scheme two people share a bathroom and a small desk area in a “shared duplex,’ four of these shared duplexes come together and share a large kitchen between eight people, and two of these large shared kitchens face onto a shared living/amenity space, used by 16 people.
Residents open and close sliding partitions to open up their room to these shared kitchen spaces during the day, and close them back up to have more private space at night. Opening and closing this partition changes the experience of this shared kitchen space, opening it up to large windows on either end and giving it much better natural light access, and closing it off when people retreat to their more private rooms.


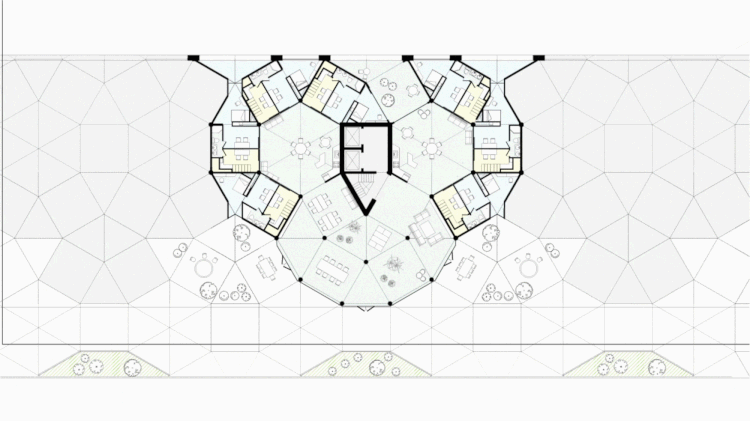
Testing on the Petite Ceinture
We tested our two concepts for overlapping plan geometry and kinematic partitioning on our site on the Petite Ceinture. The Petite Ceinture is a piece of railway infrastructure that has gone largely unused since the 1930s, and for the most part has been turned over to nature. As a public space, the Petite Ceinture already takes on the kinds of programmatic flexibility our project is interested in — because of its informal nature and lack of ownership, the same piece of rail track can take on all sorts of functions over the course of a day, from workshop space, to an outdoor cinema, to cafe seating, to an event space.

Our massing strategy tries to amplify the amount of flexible public space by sectionally layering outdoor spaces — first, we applied the organising geometry we had looked at earlier kind of evenly across the site, and as we move up between residential levels, we picked out shifting zones to fill with apartment space. Shifting the massing like this creates an experience of sectionally-layered streetfronts, where each apartment block faces onto its own publicly-accessible elevated street where it can be publicly accessed.
Each bar in the massing takes on a different one of the characteristics we explored earlier, related to how close to the ground level it is and therefore how accessible it is to the public: Lower streetfronts, for example, are used by the floorplan where spaces shift between home-office and public-facing retail; the middle massing corresponds to the floorplan where spaces shift between living/dining room and coworking space; And the top one is used by the floorplan where all spaces are domestic, co-living apartments.
Materially, these blocks try to express the difference between public-facing facades and residential ones — public ones are wrapped in a heavier concrete materiality that is more referential to the older building stock to the northwest of the site, whereas the street-facing facades are articulated in a more functionally ambiguous glass curtain wall referential of the newer tower construction to the northeast of the site. These glass facades also become an expressive reveal of the building plan geometry, where by tracking the plan geometry very closely the facades take on corrugated, crystalline qualities (see renderings, right).
In keeping with the way the petite ceinture already takes on all sorts of different experiences over the course of the day, the outdoor spaces of our massing are playfully repurposed as flexible outdoor spaces — for example, to the northernmost end of the site, a sloped roofscape shifts between functions as an amphitheater and a terraced garden, or on the roof spaces residents can rent out different sizes of allotment gardens. As people approach the site from the nearby tram stop, they are pulled up the buildings’ sloped facings that gesture people to come up and experience these different sectionally-layered public spaces (see rendering right).
the result is both a building that pulses with different programming functions, in tune with the rhythms of its residents’ day-to-day lives, and an urban experiences that could amplify the way the Petite Ceinture has already become this surprising, multi-functional space within Paris.

Our massing is divided into three sectionally-layered bars, each which takes advantage of a different shared-space strategy in plan.
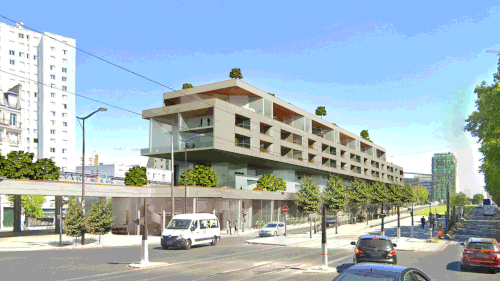
Materially, the "streetfront"-facing facades are clad in a glass curtain wall that speaks to their functional ambiguity, while the entirely residential facades are clad in a heavy concrete materiality more traditional for residential buildings near this site.

Materially, the "streetfront"-facing facades are clad in a glass curtain wall that speaks to their functional ambiguity, while the entirely residential facades are clad in a heavy concrete materiality more traditional for residential buildings near this site.

Click for Full-Sized Gallery:
























